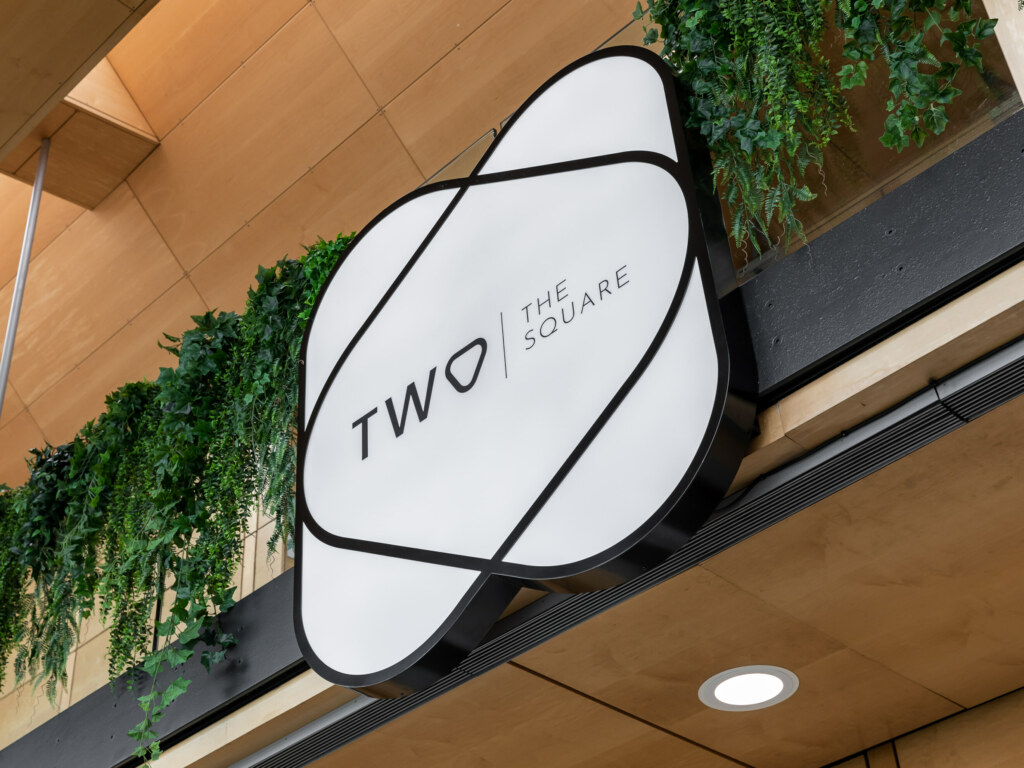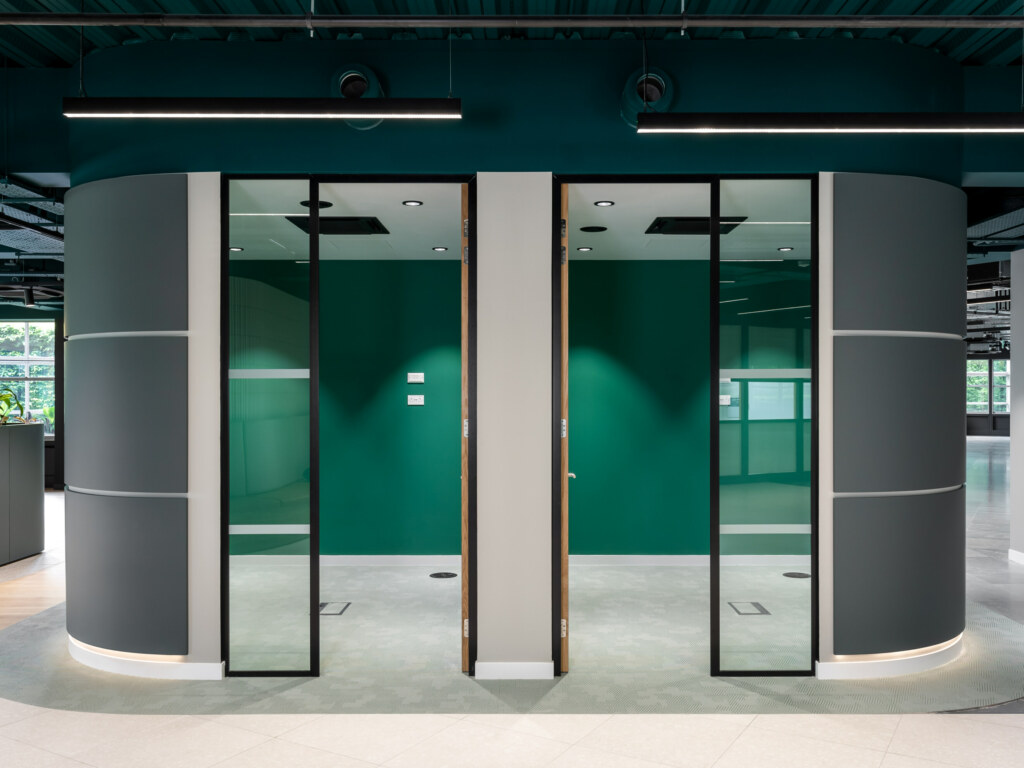-
Competitive office space
BYM Capital were looking to introduce a new scheme to their property in Stockley Park, located within a sprawling country park. Two The Square was developed to reflect its surroundings and deliver competitive office space within the business park. The 15,000 sq ft wellbeing-focused refurbishment included an upgrade of the common areas, a refreshed reception area and the introduction of both Cat A and Cat A+ space with raised access floors that provide future tenants with maximum flexibility to furnish the workspace to their requirements.
-
Building brand identity
The refurbishment of Two The Square not only focused on upgrading the interior but making the property more marketable with a complete refresh of the building’s branding to create a stand-out office space within the business park. In the double-height reception area hangs a logo that was designed to give the building a unique identity, inspired by the unusual shape of the building. This was carried through to the design, employing curved features in the joinery and fixtures. The property’s surroundings also influenced the interiors with the use of organic materials and an earthy colour palette that create a natural aesthetic.
-
Nature-inspired design
To bring the building up to, and beyond, market standards, the new design takes inspiration from nature and looks to promote the mental and physical wellbeing of its occupants. The use of biophilic elements such as real timber finishes, organic materials and indoor planting encourage the connection between the building and its natural surroundings. Meanwhile, an exclusive winter garden was introduced within two sections of redundant space, which increases the net lettable area and provides access to nature to deliver the benefits of biophilia to tenants year-round.
-
Tenant flexibility
Originally the client wanted to fit out the entire space as Cat A+ workspace that is Built to Lease. We suggested the client opt to fit out only a third of the space as Cat A+ and the majority remain as Cat A space, with the idea that future tenants fit out and furnish the open plan space at a reduced cost since built areas would already be complete. These areas include a meeting suite, board rooms and individual ‘Zoom rooms’ in addition to social areas such as a breakout space with an island bar and tiered seating. This offers tenants the option to lease either a whole floor or half floor with pre-existing built amenities at their disposal.
-
Landlord Portfolio
Find out how design and build services can help landlords make the most of their offering and become more attractive to potential tenants.
download now
-
Contact us
Get in touch to discuss your next project
020 7553 9500
info@oktra.co.uk
-
Recent projects
-
Find out more

London EC1 | Landlord
-
Find out more

Reading RG1 | Landlord
-
Find out more

Guildford GU1 | Landlord















